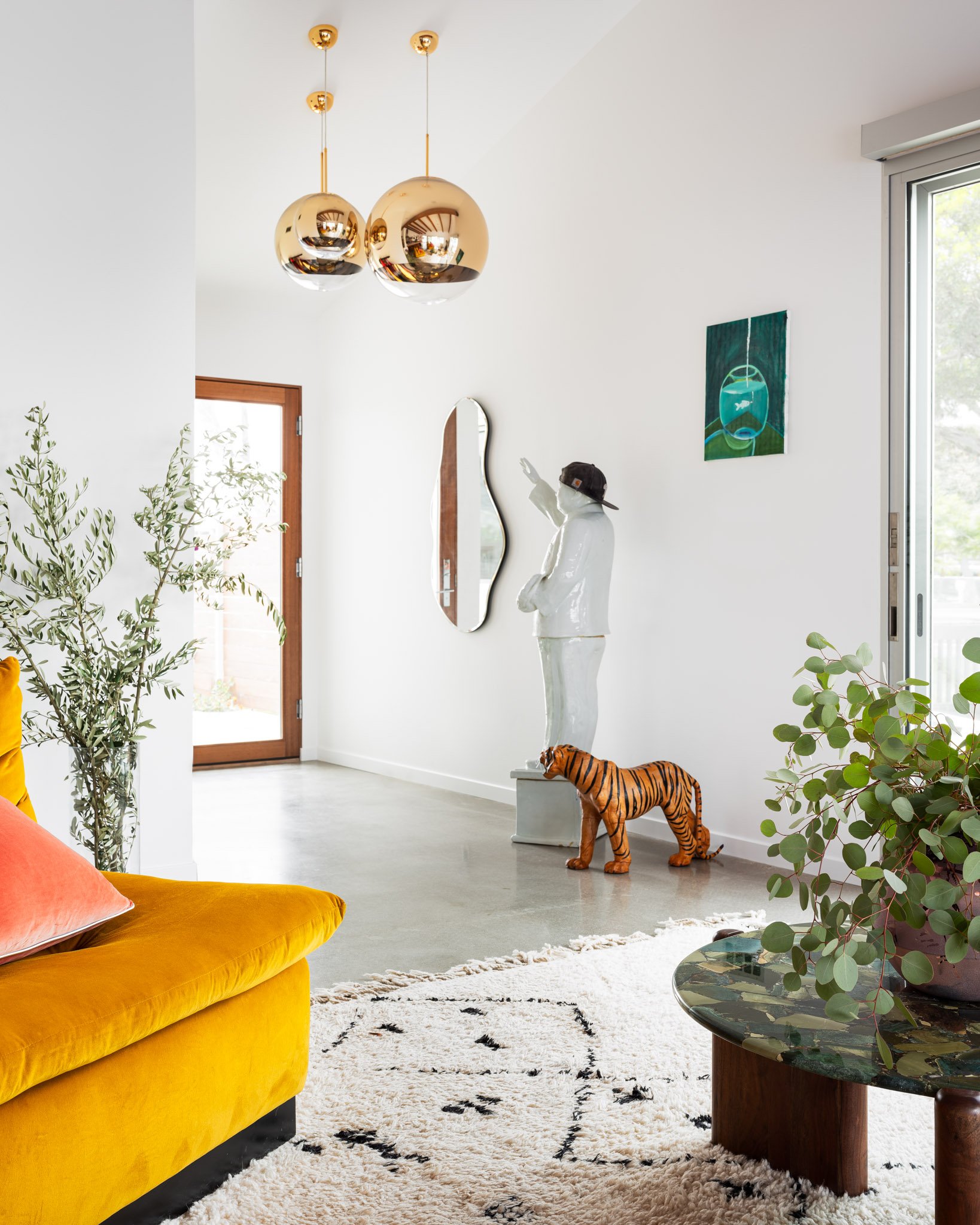HARBOR HOUSE
Photography: Brandon Vogts
127 sq. meters / 1,375 sq. feet 2 Bedrooms / 2 Baths / Harbor Deck Channel Islands Harbor, California, USA
The interior design of Harbor House is dynamic, eclectic, and colourful - the result of a complementary collaboration between The Studio & the client. The overall design scheme incorporates custom and vintage furnishings, bespoke lighting, and a modern renovation of the kitchen and bathrooms. Polished concrete flooring provides the foundation for comfortable layers including Moroccan rugs and a multi-purpose guest bedroom and office. Shades of pink carry throughout the home, adding a touch of glamour and warmth. Materials used such as teak wood and stone in the kitchen and bathrooms offer minimal contemporary accents to the vibrant colors in the client's personal art collection. Memorable custom accent chairs in the living room and primary bedroom are covered in luxurious Pierre Frey alpaca plaid fabrics. A 1970s flair is implemented seamlessly throughout the home in vintage pieces such as red Knoll dining chairs, a mirrored dresser, and ceramic elephants. The overall effect is effortless cool, unique to the client's taste and lifestyle.
















