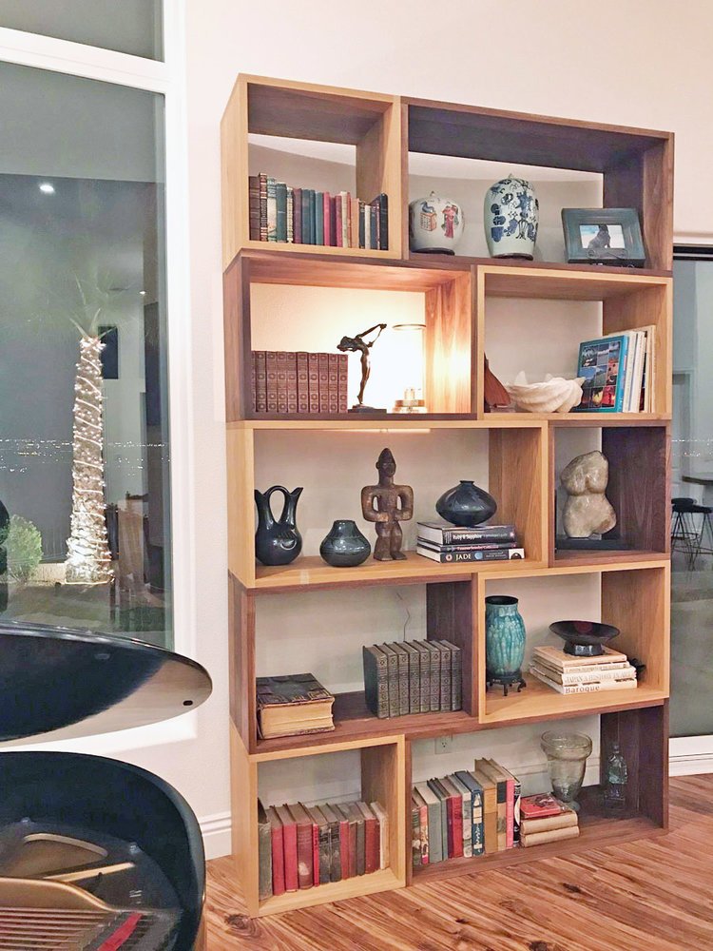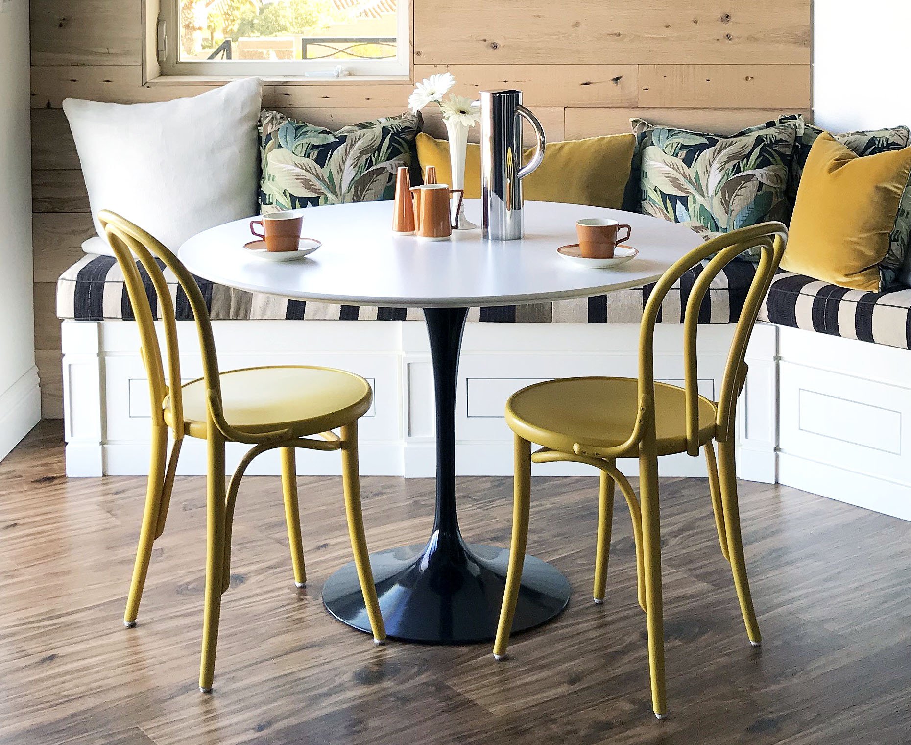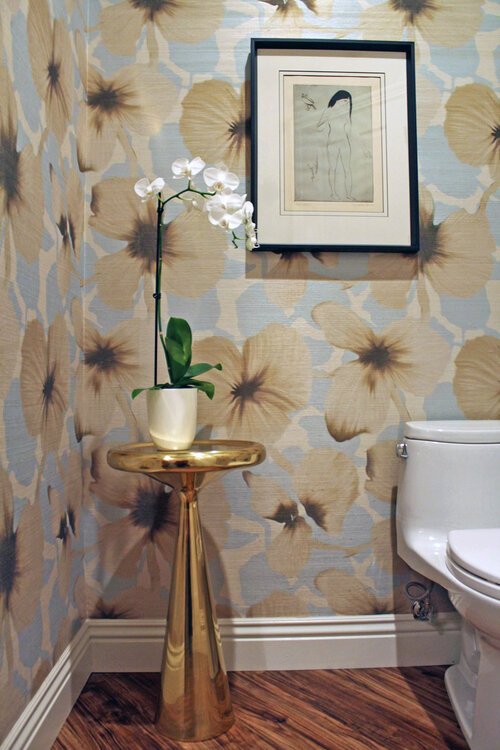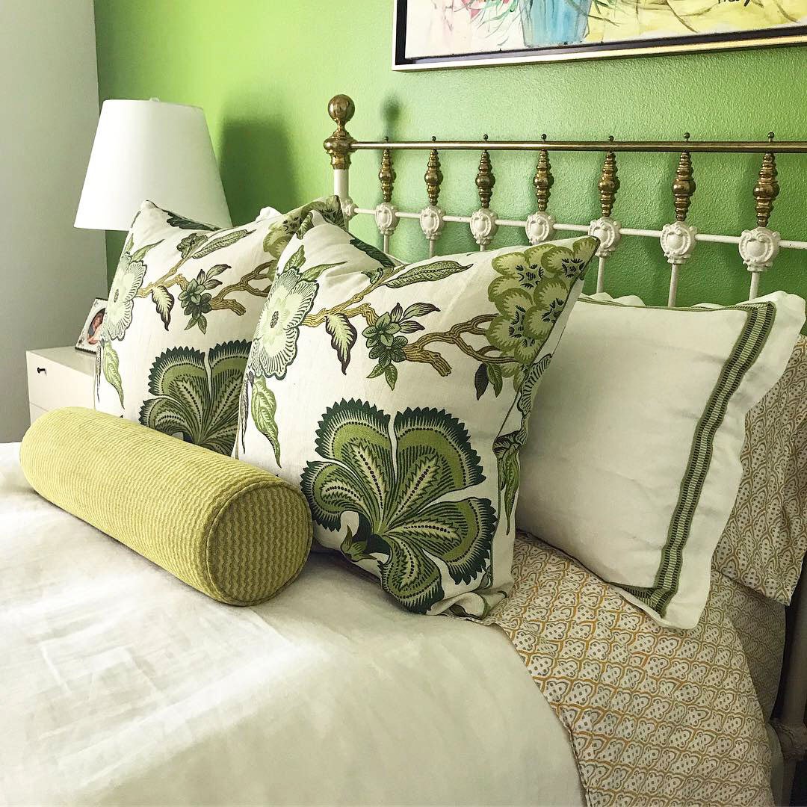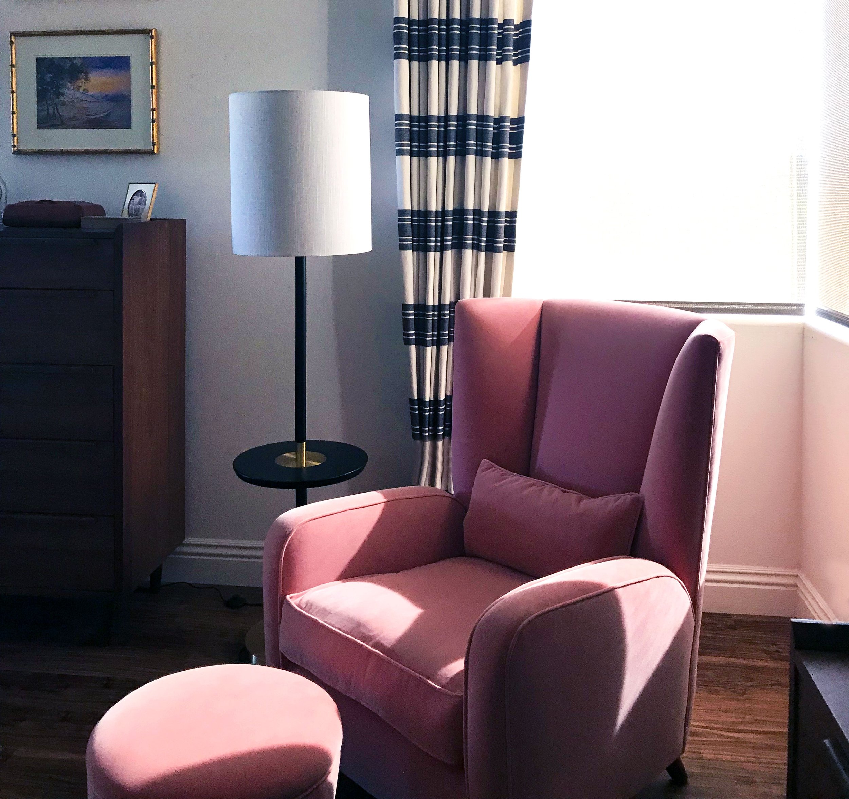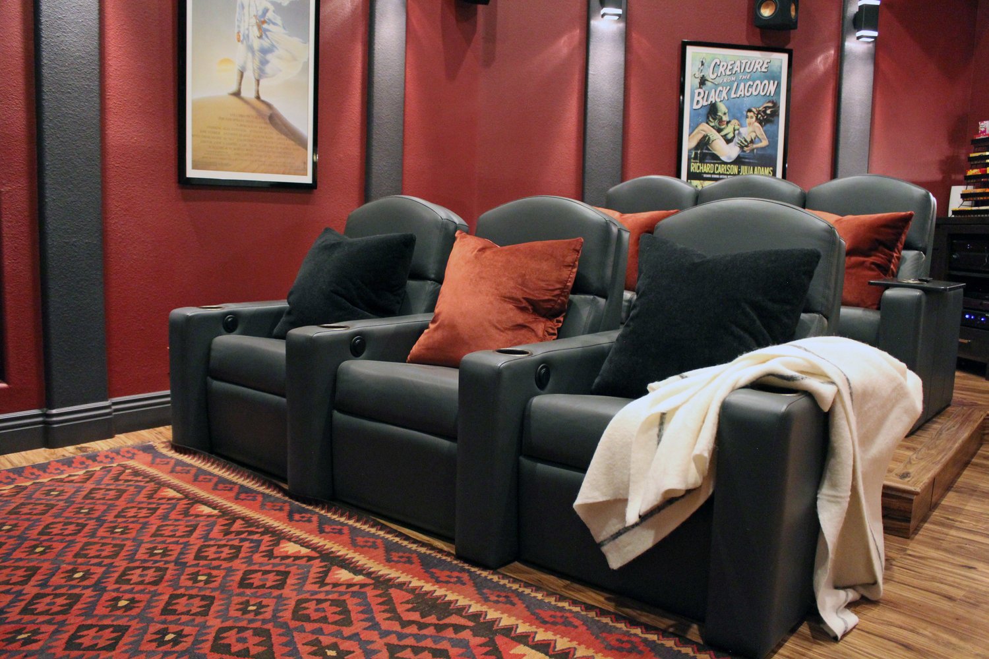ANTELOPE VALLEY ABODE
520 sq. meters / 5,600 sq. feet 5 Bedrooms / 4.5 Baths / Home Theater / Terrace & Pool Antelope Valley, California, USA
The unique floor plan for this home in the Antelope Valley of California required an unconventional approach to renovating and updating the interior design for the new homeowners. The large volume of the interior was defined by twelve foot high ceilings and curved walls such as the oculus in the entry that was converted from a prayer room into a gallery featuring the clients' art collection. A custom bar designed by the Studio incorporates hand-made solid oak wood shelves and brass supports combined with charred reclaimed wood cladding and graphic monochrome square tiles. The overall eclectic design scheme was derived from combining the clients' varied tastes and life experiences: from living in Hawaii and memorable visits to rustic ranches in Wyoming to memories of childhood summers spent in Palm Springs. The collaboration created a dynamic output of custom furnishings designed by the Studio including a monumental solid oak and walnut book shelf hand-made by Sean C. Flaherty, personalized headboards, and a custom home theater. Reclaimed wood panelling is featured on accent walls in the kitchen breakfast area and the primary bedroom. Navajo Indian rugs, pillows, and blankets appear throughout the home, giving a warm and cozy mountain feel. Custom walnut and teak wood mirrors were designed and hand-made for the bathrooms.






