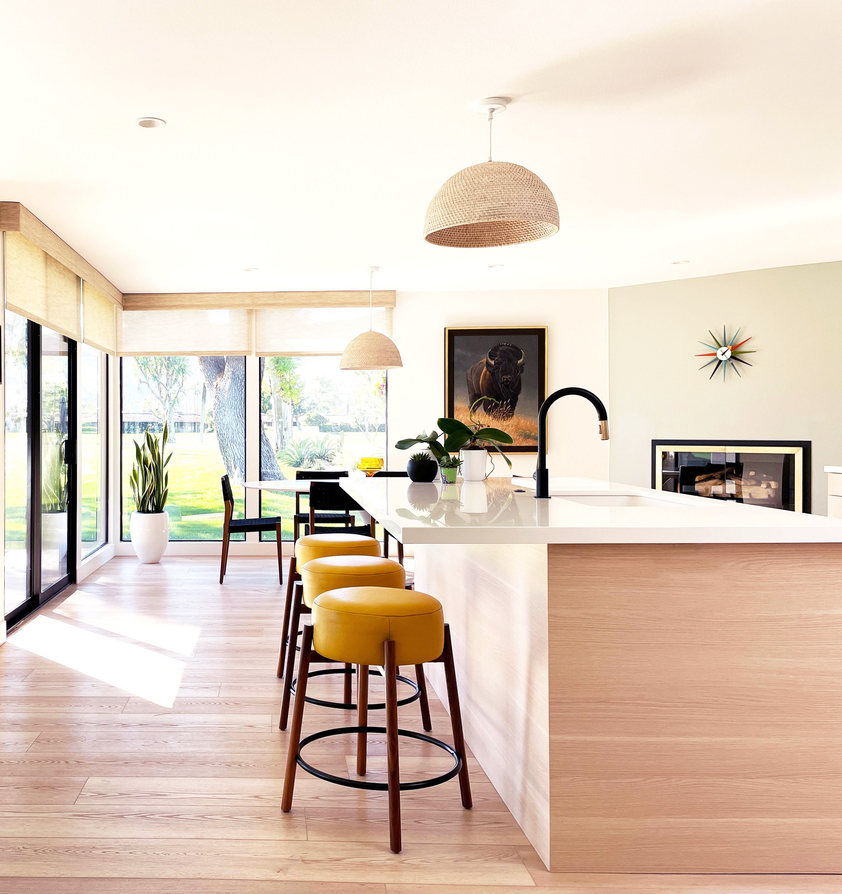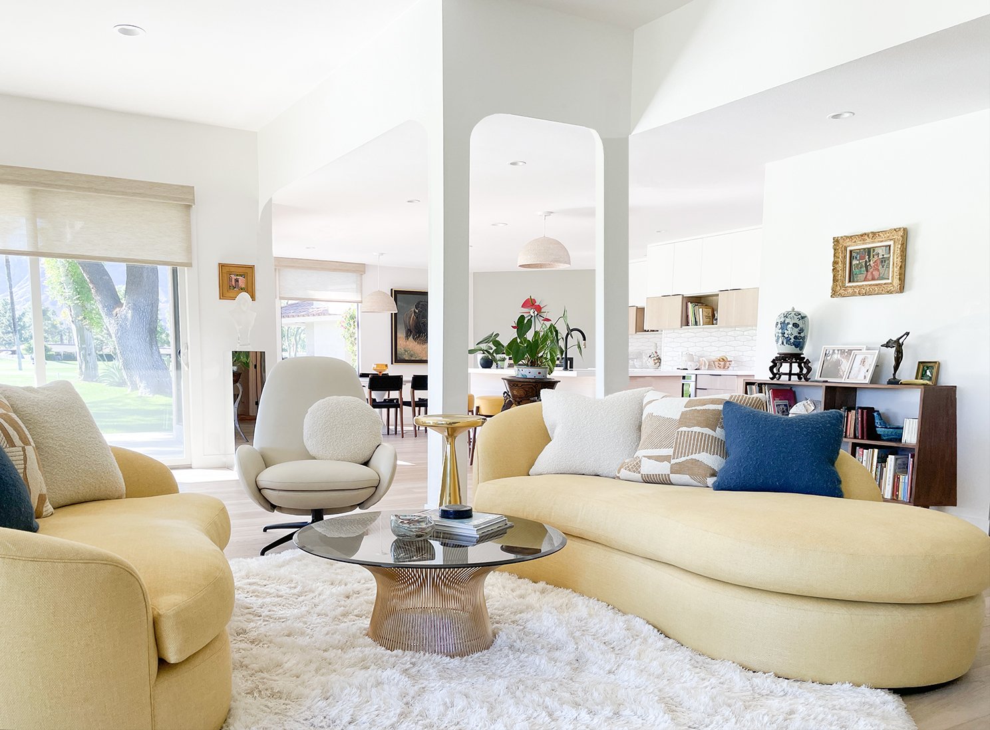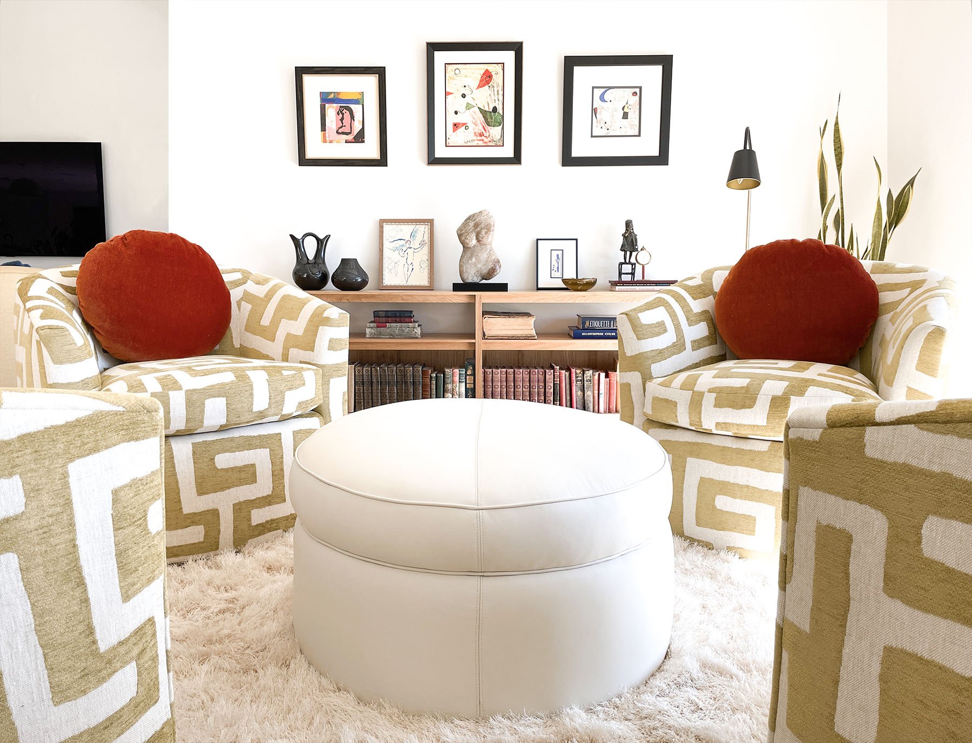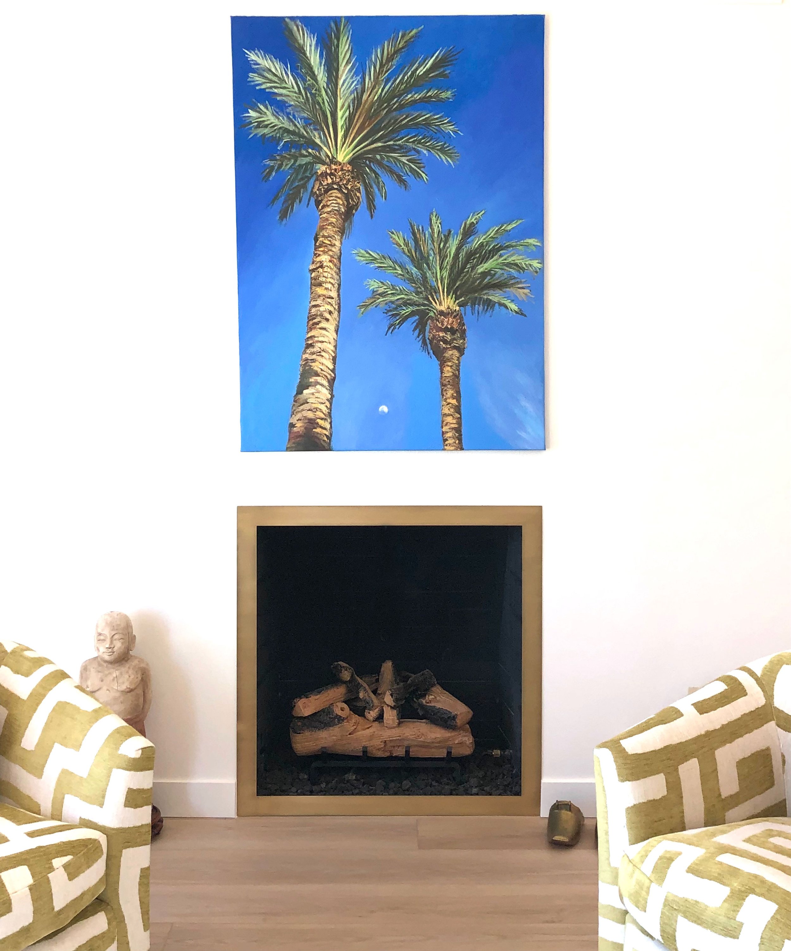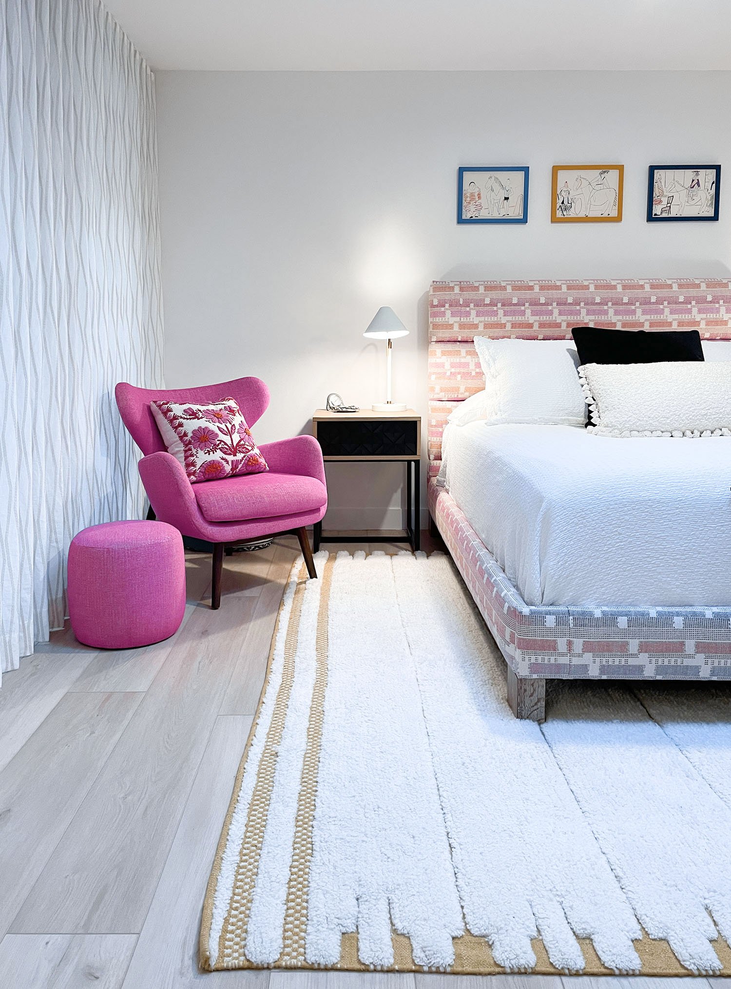RANCHO MIRAGE HOME
240 sq. meters / 2,600 sq. feet 3 Bedrooms / 3 Bathrooms / Terrace Rancho Mirage, California, USA
With the desert mountains and a sprawling golf course as its setting, this Rancho Mirage home was designed as a collaboration with a repeat client. The complete renovation included a remodel of the flooring, kitchen, and three bathrooms. The overall design scheme is bright and airy, interpreting Scandinavian and Mid-Century aesthetics in a vibrant colourful way. Yellows and pinks pair nicely with graphic patterns of black and white. All of the tiles were carefully hand-selected including a custom-designed flower pattern for the guest walk-in shower. Custom furnishings were designed to complement the interior materials including the primary King size bed and guest bed, each featuring unique fabrics. Iconic design pieces such as the Warren Platner coffee table in the Living Room harken back to the golden age of Palm Springs. Finally, a commissioned oil painting of palm trees by Nick Fyhrie placed above the fireplace honors the symbols of the surrounding landscape and the joyful feeling of the space.





